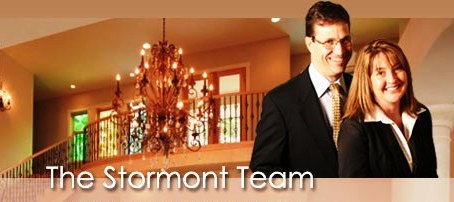6456 Rosecommon Drive, Peachtree Corners, GA
Sold
3 BATHROOMS
0.42 sqft Lot
Prepare to fall in love! This stunning, Spalding Corners brick classic has been renovated to perfection and is located in one of the most sought-after subdivisions in Peachtree Corners! Updates throughout include all new windows, hardwood floors, granite countertops throughout, custom barn doors, all new hardware and lighting, chef’s kitchen with custom pantry, coffee bar, granite breakfast bar, and sundrenched breakfast room overlooking the rear gardens and leading to a charming, three -season porch. A gorgeous fireside family room with vaulted ceilings and built-ins finishes out the main floor. The second floor boasts an oversized master suite with huge his/her closets and a luxurious, spa/like bath with double vanities, an oversized shower, and a large soaker tub. All of the secondary rooms are spacious and offer great closet space. The terrace level offers tons of space for dry storage, a playroom, an office or home gym. The lot has been beautifully landscaped and offers you one of the best backyards in the area. A new Trex Deck, multiple sitting areas, and lush plantings will make you feel like you are on a lake without the lake price! But wait, there is more! The backyard hosts one of the best tree houses in Peachtree Corners- You and your family will absolutely love spending time in the yard together and making memories that will last a lifetime! The neighborhood is home to the #2 swim team in the country, the Spalding Corners Sharks. Swim/Tennis memberships are optional.
